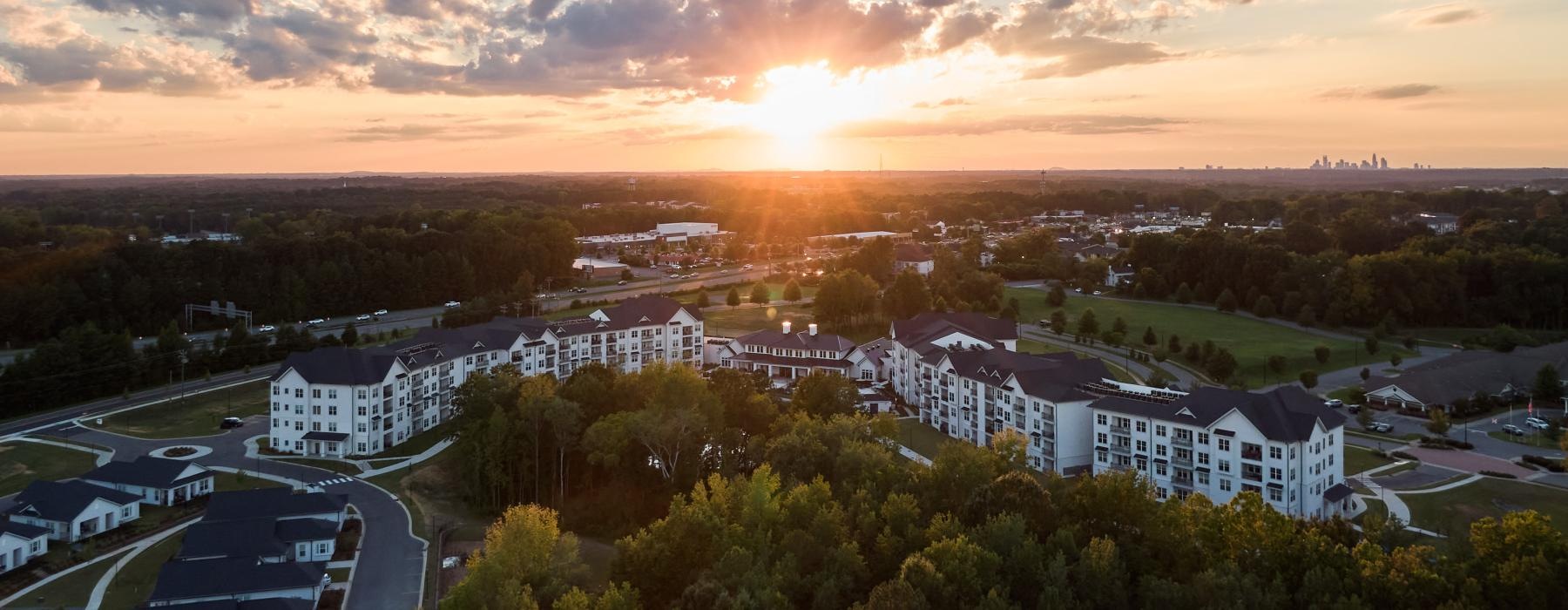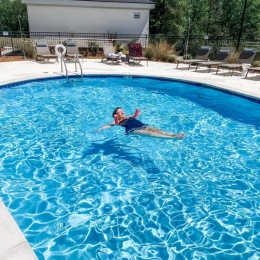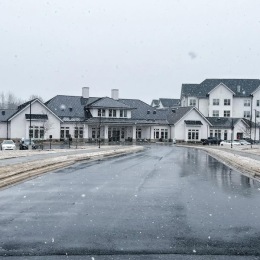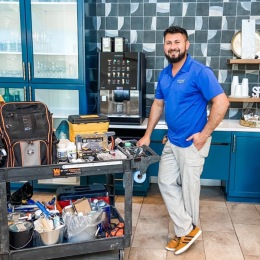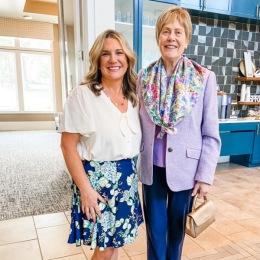A2HC

Experience the A2HC Floor Plan, a stylish and thoughtfully crafted 1 bed 1.5 bath option located in Matthews. With a square foot range that offers both flexibility and convenience, this floor plan beautifully combines modern design with functional living spaces. Enjoy an array of dynamic amenities such as in-unit laundry, a fitness center, and access to community gathering areas, all contributing to an unrivaled lifestyle of comfort and style. Immerse yourself in a welcoming ambiance designed for contemporary living. Contact us today to schedule your tour of this exceptional floor plan.
Floorplans are artist’s rendering. All dimensions are approximate. Actual product and specifications may vary in dimension or detail. Not all features are available in every rental home. Prices and availability are subject to change. Please see a representative for details.
